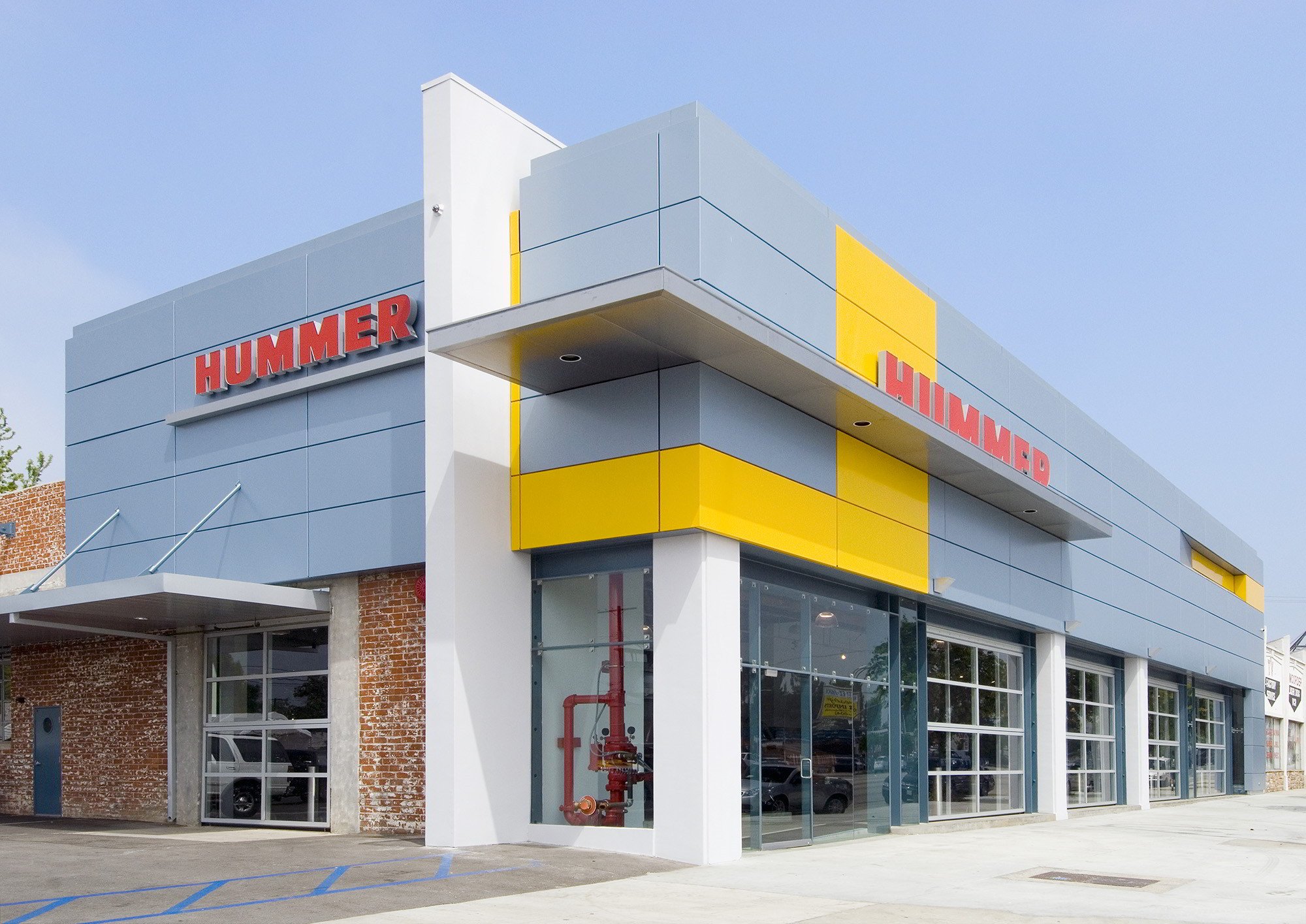
Pure modern forms were a perfect complement to the showroom’s original industrial buildings.
Hummer Dealership
Casa Automotive Group
Sherman Oaks, CA
Because the configuration of their new regional Hummer dealership consisted of three vintage industrial buildings, Casa Automotive Group was determined to break away from the automaker’s typical showroom prototype. Incorporating their character was also important to Zakian Woo Architects’ design concept.
The main 18,000 square-foot building consisted of a brick structure, wood bow trusses spanning 100 feet and concrete floors. Previously a car maintenance facility and dealership, it was stripped to its purest elements including the demolition of all interior walls and the infill of its facade down to the bare columns. Modern elements such as white walls and steel were inserted to complement the existing building’s rugged qualities. To satisfy space needs, a mezzanine floor was added with a dramatic, sculptural steel stair structure.
The entire front façade was clad with a warm grey aluminum panel system and ‘Hummer yellow’ inserts. Aluminum and glass overhead folding doors were added that opened the building’s east façade to Van Nuys Boulevard, effectively incorporating the sidewalk and street into the building footprint.
Out of respect for the Hummer Headquarters Design team, the design was successfully completed under their scrutiny and approval.





