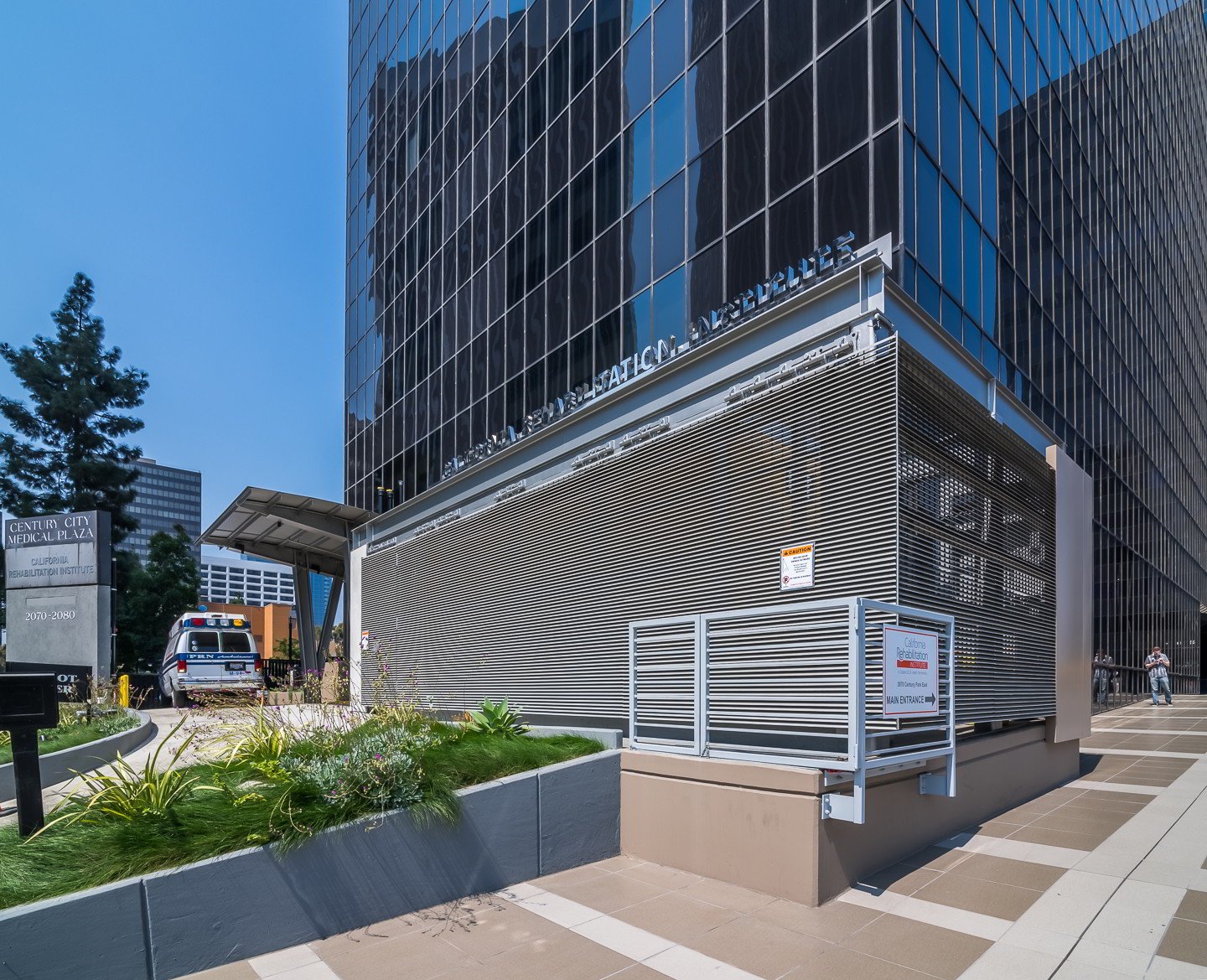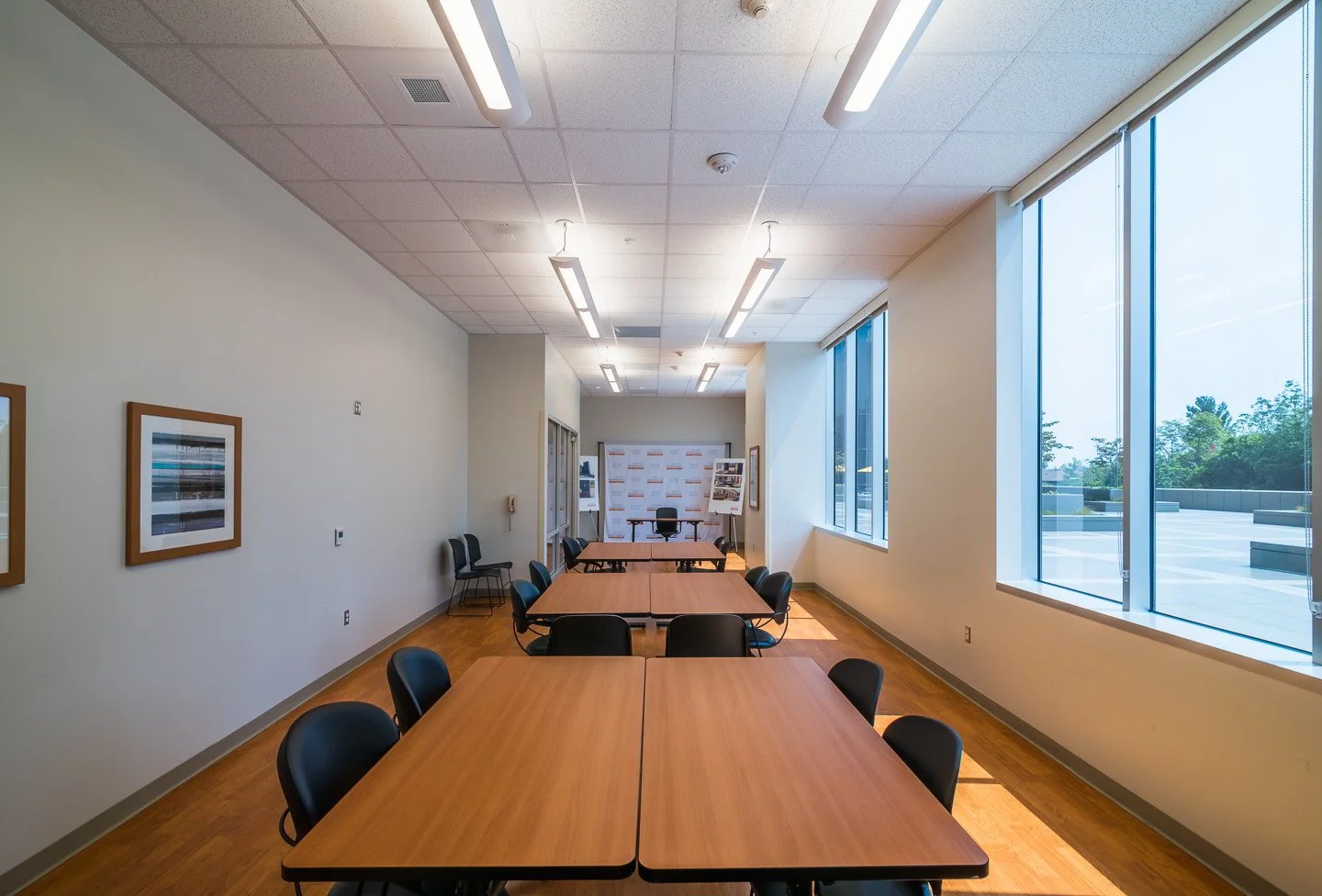
Transformation of an 8-story hospital into a comprehensive rehabilitation facility dedicated to compassionate recovery.
California Rehabilitation Institute
SELECT Medical, Cedars/UCLA Health Partnership
Los Angeles, CA
Formerly California Doctors Hospital, Zakian Woo Architects’ $62 million, nine-story building renovation effectively converted a general acute care hospital into a comprehensive rehabilitation and treatment facility. The entire 178,000 square-foot interior was demolished and reconstructed to accommodate 138 patient beds, multiple inpatient and outpatient physical therapy treatment rooms, a new servery and kitchen, and dining spaces. ZWA also updated the building’s utility services, generator, medical gases, heat exchangers, fire alarm and sprinklers, and back-of-house hospital services spaces located on floors P-1 and P-2.
A new metal canopy at the main entrance elevated the building’s appearance to match the level of design on the interior. ZWA also designed an exterior metal housing and signage for mechanical equipment located immediately adjacent to the entrance, transforming an awkward placement into an additive architectural feature.
Despite the ambitious upgrade, the fast-track project was completed in 15 months including OSHPD occupancy.






